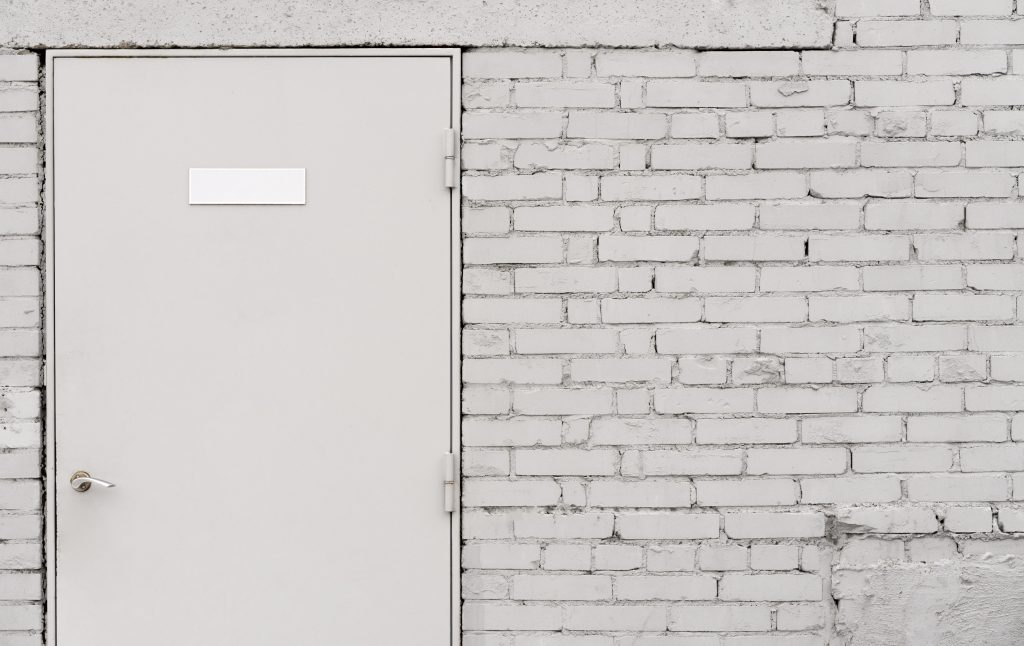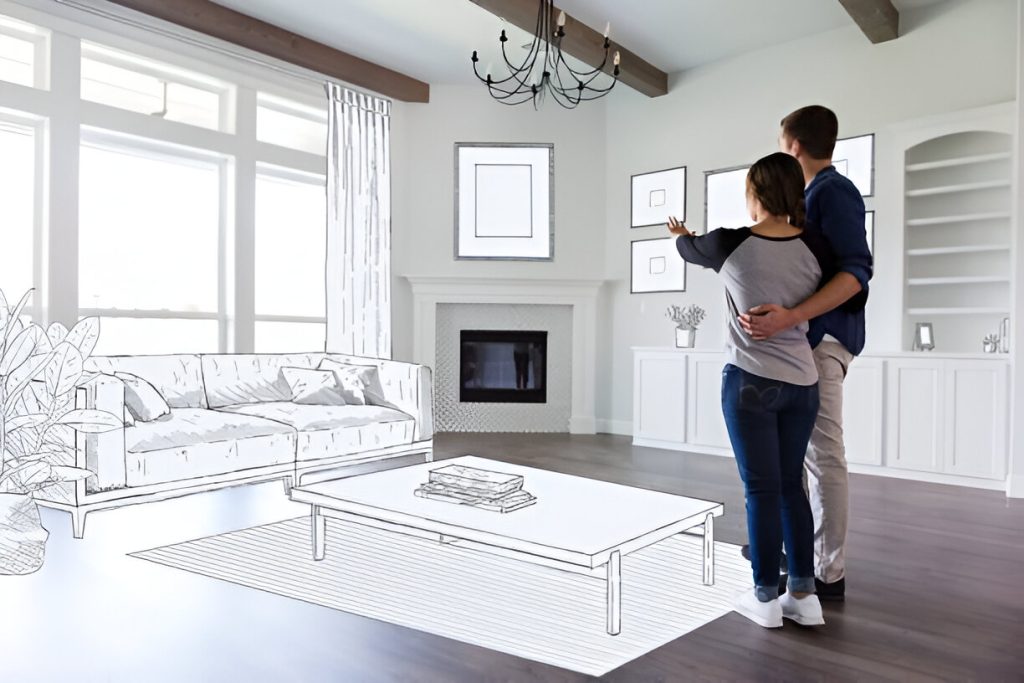Have you ever thought about repurposing your garage door as a wall? The concept may seem unconventional at first, but the potential benefits and aesthetic appeal might surprise you. Before dismissing the idea, consider the versatility and modern touch that a garage door could bring to your living space.
Disassembling the Garage Door
To efficiently disassemble a garage door, begin by disconnecting the spring or springs from the door. When repurposing a garage door as a wall, consider aspects like wall insulation, exterior design, interior space, structural support, and weatherproofing options. Wall insulation is crucial for maintaining temperature control within the space, especially if the garage door is being used as a permanent wall. Ensuring proper insulation will help regulate heat flow and reduce energy costs.
Exterior design plays a significant role in the overall aesthetics of the wall. The garage door’s exterior should complement the surrounding structure and enhance the visual appeal of the space. Interior space considerations are vital to maximize the functionality of the wall. Structurally, adequate support is necessary to bear the weight of the garage door when converted into a wall. Additionally, exploring weatherproofing options can prevent water infiltration and damage to the interior space. Proper weatherproofing will safeguard the wall against external elements and prolong its lifespan.
Preparing the Opening
When repurposing a garage door as a wall, the first step in preparing the opening involves prying loose and removing all the molding surrounding the space to expose the header and the studs on the sides of the opening. This process is crucial for ensuring a smooth transition from a functional door to a stable wall structure. By revealing the structural elements, you can assess the necessary modifications needed to transform the opening effectively. Creative partitions, such as using a garage door as a wall, offer unique opportunities for interior design and room dividers. Optimizing space through such structural modifications requires attention to detail and precision to achieve a seamless blend between the existing layout and the new wall. Consider the aesthetic aspects alongside the practical implications to create a visually appealing and functional partition that enhances the overall design of the space.
Constructing the Foundation
Construct the foundation by securing a new sole plate across the opening using treated lumber rated for ground contact and attaching it with masonry nails or lag screws inserted into pre-drilled holes in the slab. To ensure structural integrity and weather protection, consider the following:
- Material Selection: Opt for treated lumber suitable for ground contact to prevent decay and termite damage, enhancing the longevity of the foundation.
- Insulation Options: When constructing the foundation, think about incorporating insulation materials to regulate temperature and energy efficiency within the space.
- Aesthetic Considerations: Choose materials that not only provide structural support but also contribute to the overall visual appeal of the wall, blending seamlessly with the existing design.
Framing the Wall
For a sturdy and visually appealing wall conversion, framing the wall with 2-by-4-inch lumber on standard 16- or 24-inch spacing is crucial after securing the new sole plate across the opening using treated lumber and masonry nails or lag screws. Framing the wall provides structural support and creates a framework for insulation, electrical wiring, and interior design elements. Here is a breakdown of key considerations when framing the wall:
| Key Consideration | Description |
|---|---|
| Wall Insulation | Insulating the framed wall enhances energy efficiency and regulates temperature. |
| Exterior Finish | The choice of exterior finish impacts the wall’s aesthetics and weather resistance. |
| Interior Design | Framing allows for customization of interior design elements such as paint, trim, and decor. |
| Structural Support | Proper framing ensures the wall can support fixtures, shelves, and other additions. |
| Electrical Wiring | Framing accommodates electrical wiring placement for outlets, switches, and lighting fixtures. |
Careful attention to these aspects during framing sets the foundation for a successful garage door conversion into a wall.
Finalizing the Wall Conversion
To complete the wall conversion process successfully, ensure all finishing touches and necessary modifications have been executed to finalize the new wall structure effectively. When finalizing the wall conversion, consider the following key aspects to ensure a well-rounded transformation:
- Interior Design: Incorporate elements that complement the existing interior decor, ensuring a cohesive and harmonious look throughout the space.
- Structural Integrity: Double-check that all components of the new wall are securely in place, guaranteeing stability and safety for the long term.
- Aesthetic Appeal: Enhance the visual appeal of the wall by adding decorative finishes or paint that align with the overall aesthetic of the room, elevating its appearance.
Alternative Uses for Garage Doors
Ensure a well-rounded transformation by exploring creative ways to utilize garage doors beyond their conventional purpose. Consider using garage doors as creative partitions to divide spaces effectively. They can be used to create outdoor enclosures, such as enclosing a pool house or a patio/sundeck, offering a seamless indoor-outdoor living experience. These versatile barriers can also be functional dividers, like securing a boat in a boathouse with natural light streaming through garage doors with windows. Furthermore, garage doors can serve as decorative partitions by walling in a patio space with rolling garage doors on two or three sides, adding a unique aesthetic touch to outdoor areas. Embrace the versatility of garage doors and think beyond traditional garage applications to enhance your living spaces with innovative and practical solutions.
Garage Door Styles
Exploring a variety of garage door styles reveals distinct features and benefits that cater to different property aesthetics and functional requirements.
- Aesthetic Options: Garage doors come in various designs such as up and over, roller doors, and swinging doors, allowing you to choose a style that complements the overall look of your property.
- Energy Efficiency: Insulated roller doors are not only convenient but also help in maintaining energy efficiency by regulating temperature, potentially reducing heating and cooling costs.
- Custom Designs: Many garage door companies offer customization options, enabling you to tailor the design, color, and materials to match your specific preferences and requirements.
Garage Door Maintenance
Maintaining your garage door through regular inspections and upkeep is crucial for ensuring its longevity and proper functionality. To protect your garage door during winter, consider weather-stripping to prevent cold air infiltration and potential damage from ice and snow. Enhancing energy efficiency can be achieved by insulating the garage door to regulate indoor temperatures and reduce energy costs. Aesthetically, your property can benefit from periodic cleaning and repainting to maintain a fresh look. Security measures like installing a reliable locking system and ensuring all mechanisms are in good working order are essential for safeguarding your belongings. Additionally, when considering renovations, explore updating the door’s design or materials to enhance your property’s overall appeal. Regular maintenance, timely repairs, and occasional renovations not only improve the door’s function but also contribute to the safety and visual appeal of your property.






